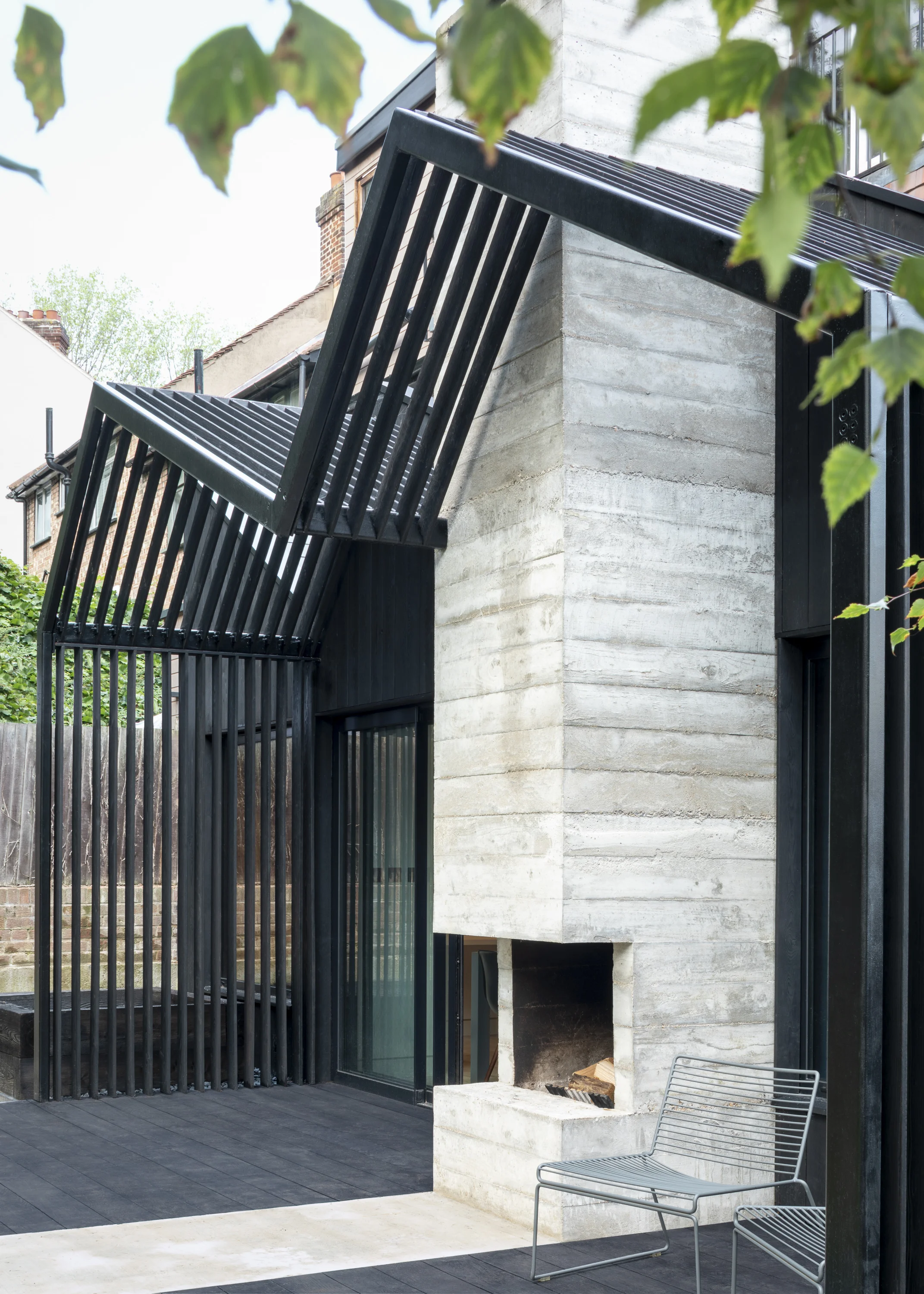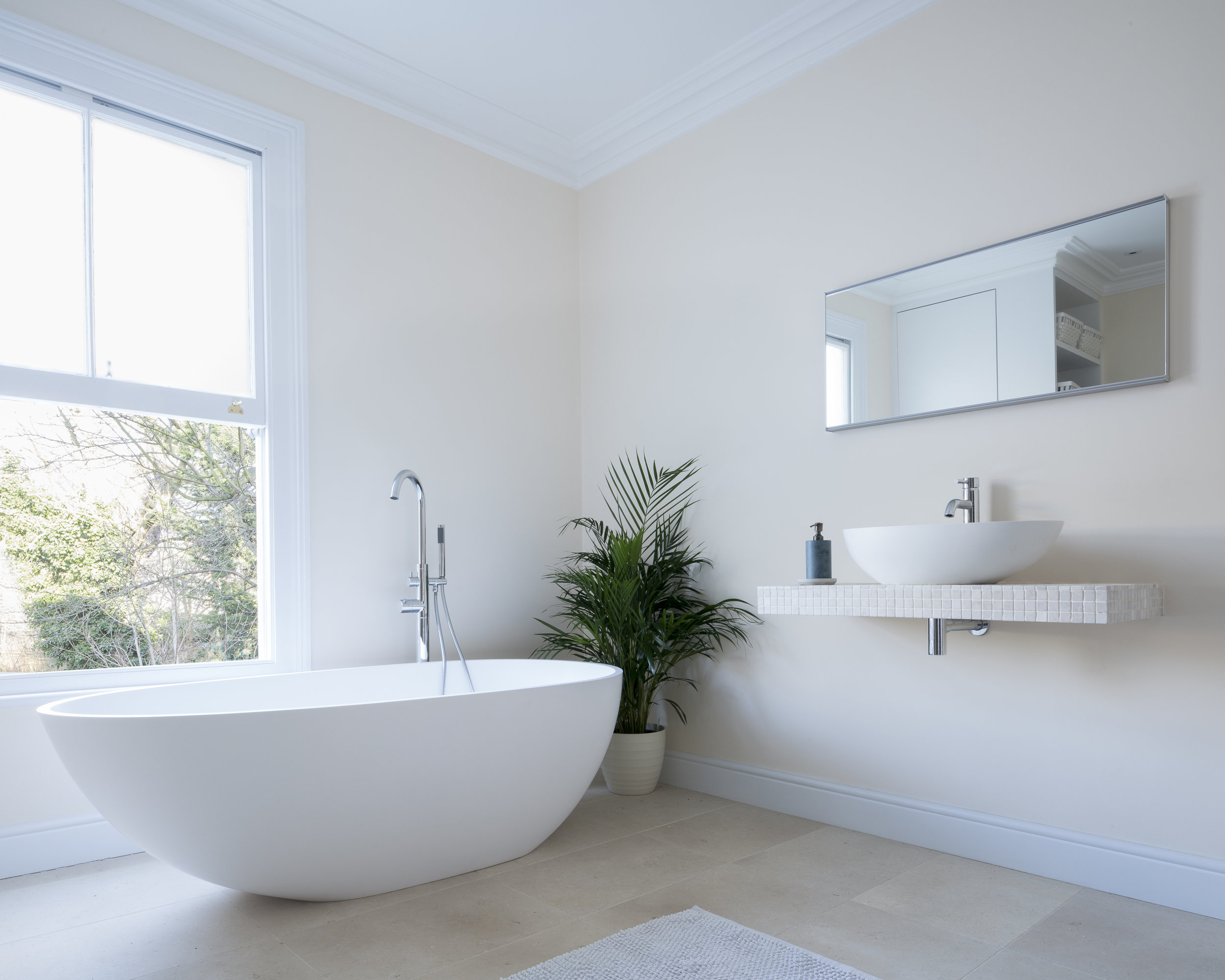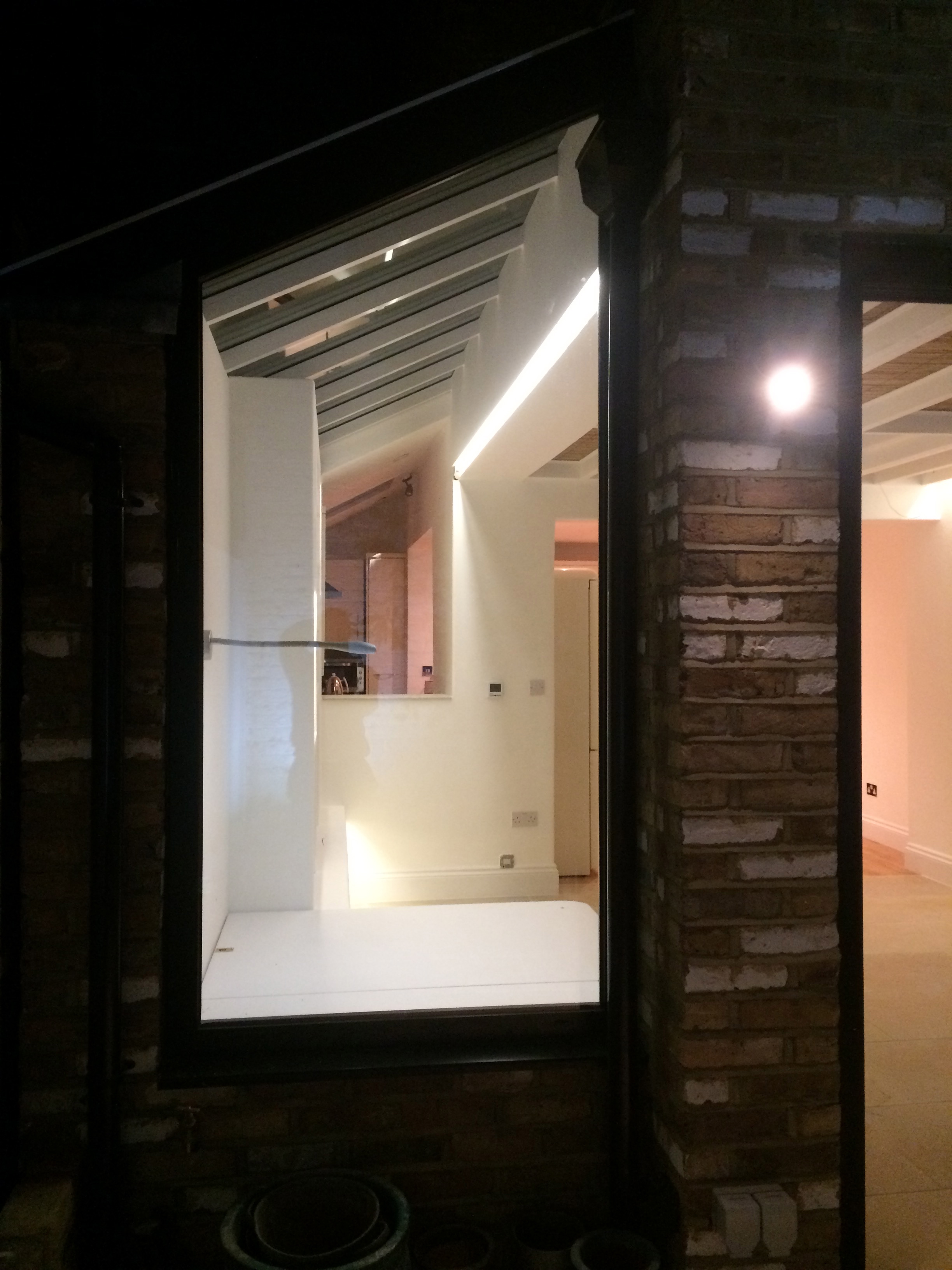Marval Developments works with the UK’s best designers and architects to elevate your space to the next level. Born in London we are now excited to work with new projects in Wales.
Residential
From Berkley Square to the burbs of Brockley. We have designed and built lovely spaces to live in across London and now we aim to continue this in Wales.
Commercial
Whether you are a retailer looking for a reliable, timely fit out or an ambitious new company looking to put your stamp on your new workplace, we can help you.
BeSPOKE
Carpentry, design or building. We can do special things for your needs.




































